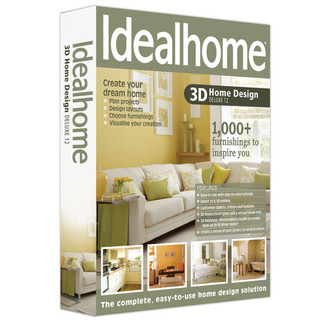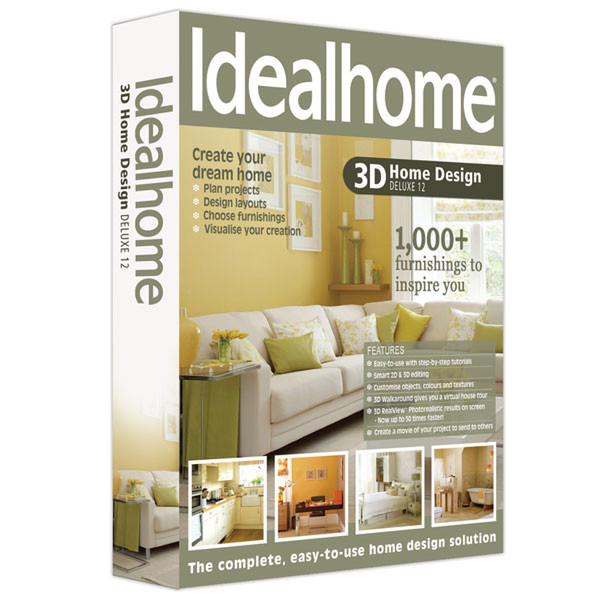目錄的
-
目錄的
- Antiquitäten & Kunst
- Auto & Motorrad: Fahrzeuge
- Baby
- Bücher
- Camping & Outdoor
- Feinschmecker
- Haustierbedarf
- Heimwerken & Garten
- IT和电子
- Kleidung & Accessoires
- Modellbau
- Musik
- PC- & Videospiele
- Sammeln & Seltenes
- Spielzeug
- TV, Video, DVD
- Telekommunikation
- Uhren & Schmuck
- Wellness & Beauty
- fashion & lifestyle
- institutional food services equipment
- medical equipment, accessories & supplies
- 个人护理
- 休闲爱好
- 办公设备,用品和配件
- 商业与工业
- 家居,建筑,装修
- 家用电器
- 摩托车及配件
- 武器和弹药
- 照相机
- 花园和庭院
- 运动,娱乐及休闲
- 食物
- 高保真音響
Filters
Search
GSP Ideal Home 3D Home Design Deluxe 12
凡购买和价格 (Advertising *)
顶部
技术特点
顶部
系统要求
| 最小硬盘空间 | 750 MB |
|---|---|
| 最低处理器 | 500MHz |
| 最低内存 | 512 MB |
| 平台 | PC |
| 推荐RAM | 1024 MB |
| 支持的介质类型 | CD-ROM |
Ideal Home 3D Home Design Deluxe 12
Simple and easy-to-use, start by selecting one of the professionally-designed floor plans, or create your own from scratch, then start experimenting with colours and textures, add furnishings, appliances, fixtures and fittings from a library of over 1,000 objects. Sophisticated 3D viewing options let you take a virtual tour of your new home, so you can visualise the end result – all before you’ve had to spend anything on materials!
- Real-time lighting – insert and move lights and see the results instantly
- Print at any scale, on any paper size or across pages
- Object wizard – import files for use in your project, offering you unlimited content
- Plus! 3000+ extra symbols included
<b>Powerful Design Tools</b>
- Copy designs to multiple floors or type in precise measurements and coordinates
- Change colours and finishes with the “point and click” materials paintbrush
- Plan the location of every electrical outlet, vent and drain
- Create a room and the program automatically builds a floor and ceiling
- Dynamic Dimension editing lets you change the measurements of any wall - the surrounding walls, doors, roof and windows will then automatically adjust to fit
<b>Easy-to-use</b>
- Sample floor plans for design inspiration
- Project-based tutorials, “how to’s” and advanced features
- Get started quickly with easy, project specific wizards
- Scan in a layout, a sketch or plan from another program and trace over it to create scalable, editable plans
<b>Professional Viewing</b>
- “Walk through” your finished home with 3D RealView™ - the next best thing to being there
- Create side-on elevation views or “slice” your design to create a section view
<b>Detailed Editing</b>
- Design and edit in both 2D and 3D modes
- Transform basic doors, windows and staircases into custom-crafted designs.
- Unlimited undo and redo, so you can experiment to your hearts content.
<b>Comprehensive Object Library</b>
- Kitchen appliances, tables and chairs, sofas and beds
- Windows and doors, roofs and skylights
- Fireplaces, lighting, stairs and railings
<b>Budgeting Help</b>
- Calculate square footage
- Determine material requirements
- Track project costs
<b>Extensive Customisation</b>
- Easily add objects and architectural features to your designs
- Craft your own doors, unusual windows and eye-catching rooflines
- Custom design your own décor
- Insert your own background image e.g. your garden
- Customise surfaces, paint colours and mouldings
- Define the size, scale, rotation and position of any material
- Real-time lighting – insert and move lights and see the results instantly
- Print at any scale, on any paper size or across pages
- Object wizard – import files for use in your project, offering you unlimited content
- Plus! 3000+ extra symbols included
<b>Powerful Design Tools</b>
- Copy designs to multiple floors or type in precise measurements and coordinates
- Change colours and finishes with the “point and click” materials paintbrush
- Plan the location of every electrical outlet, vent and drain
- Create a room and the program automatically builds a floor and ceiling
- Dynamic Dimension editing lets you change the measurements of any wall - the surrounding walls, doors, roof and windows will then automatically adjust to fit
<b>Easy-to-use</b>
- Sample floor plans for design inspiration
- Project-based tutorials, “how to’s” and advanced features
- Get started quickly with easy, project specific wizards
- Scan in a layout, a sketch or plan from another program and trace over it to create scalable, editable plans
<b>Professional Viewing</b>
- “Walk through” your finished home with 3D RealView™ - the next best thing to being there
- Create side-on elevation views or “slice” your design to create a section view
<b>Detailed Editing</b>
- Design and edit in both 2D and 3D modes
- Transform basic doors, windows and staircases into custom-crafted designs.
- Unlimited undo and redo, so you can experiment to your hearts content.
<b>Comprehensive Object Library</b>
- Kitchen appliances, tables and chairs, sofas and beds
- Windows and doors, roofs and skylights
- Fireplaces, lighting, stairs and railings
<b>Budgeting Help</b>
- Calculate square footage
- Determine material requirements
- Track project costs
<b>Extensive Customisation</b>
- Easily add objects and architectural features to your designs
- Craft your own doors, unusual windows and eye-catching rooflines
- Custom design your own décor
- Insert your own background image e.g. your garden
- Customise surfaces, paint colours and mouldings
- Define the size, scale, rotation and position of any material
-
支付方式
我们接受:















