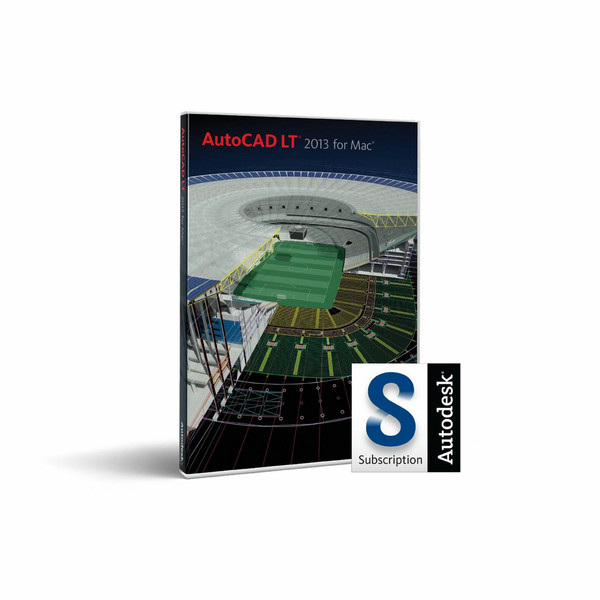Catalog
-
Catalog
- Antiquitäten & Kunst
- Auto & Motorrad: Fahrzeuge
- Baby
- Business & Industry
- Bücher
- Camping & Outdoor
- Feinschmecker
- Garten & Terrasse
- Haushalt & Wohnen
- Haustierbedarf
- Heimwerken & Garten
- HiFi & Audio
- Home, Construction, Renovation
- Household appliances
- Kleidung & Accessoires
- Modellbau
- Musik
- PC- & Videospiele
- Photo & camcorders
- Sammeln & Seltenes
- Spielzeug
- TV, Video, DVD
- Telekommunikation
- Uhren & Schmuck
- Wellness & Beauty
- computers & electronics
- entertainment & hobby
- fashion & lifestyle
- food, beverages & tobacco
- garden & patio
- health & beauty
- institutional food services equipment
- medical equipment, accessories & supplies
- office
- sports & recreation
- vehicles & accessories
- weapons & ammunition
Filters
Search

Autodesk AutoCAD LT f/ Mac 2013
🚚 Select the country of delivery:
Delivery from:
Germany
Sale and delivery by:
Where to buy and prices (Advertising *)
On Top
Technical specifications
On Top
System requirements
| Minimum RAM | 3072 MB |
|---|---|
| Platform | Mac |
| Recommended RAM | 4096 MB |
| Recommended hard disk space | 3000 GB |
| Recommended processor | 64-bit Intel |
| Minimum hard disk space | 2500 MB |
| Minimum processor | 64-bit Intel |
License
| Software type | Box |
|---|
AutoCAD LT 2013 f/ Mac, 1 year Subscription, Retail Box
<b>The Professional Choice</b>
Capture design concepts with AutoCAD LT® software for PC and Mac. Create precise 2D technical drawings that you can easily edit, repurpose and share.
Hear why professional drafter and small business owner, Charles Shade uses AutoCAD LT® drafting software and how it allows him to increase his productivity.
<b>Document Your Designs on Mac or PC</b>
AutoCAD LT 2013 is available in both Windows and Mac versions, enabling you to create your drawings on the platform you prefer. See which features were brought to the Mac directly from Windows, and which OS X Lion features were incorporated to provide the Mac look and feel.
<b>Responsive User Interface in AutoCAD LT Drafting Software</b>
AutoCAD LT can help you increase your productivity by putting the commands you need where you need them, when you need them. View this video to learn more about the responsive user interface.
<b>Associative Arrays</b>
Are you spending too much time reworking design details? Save time by establishing and maintaining a set of relationships between arrayed objects that can be easily edited to explore design concepts.
<b>Extend Your Desktop to the Cloud</b>
AutoCAD LT 2013 offers direct integration with Autodesk 360, enabling you to store, share, and view your drawings in the cloud.
<b>Annotate 2D CAD Drawings</b>
Need to call attention to important features in your technical drawings, architectural designs or electrical diagrams? Complete your 2D CAD drawings with annotations. Use multileaders for efficient notes and callouts. Add hatches to highlight important areas in your drawing. And make full use of intelligent dimensions.
Capture design concepts with AutoCAD LT® software for PC and Mac. Create precise 2D technical drawings that you can easily edit, repurpose and share.
Hear why professional drafter and small business owner, Charles Shade uses AutoCAD LT® drafting software and how it allows him to increase his productivity.
<b>Document Your Designs on Mac or PC</b>
AutoCAD LT 2013 is available in both Windows and Mac versions, enabling you to create your drawings on the platform you prefer. See which features were brought to the Mac directly from Windows, and which OS X Lion features were incorporated to provide the Mac look and feel.
<b>Responsive User Interface in AutoCAD LT Drafting Software</b>
AutoCAD LT can help you increase your productivity by putting the commands you need where you need them, when you need them. View this video to learn more about the responsive user interface.
<b>Associative Arrays</b>
Are you spending too much time reworking design details? Save time by establishing and maintaining a set of relationships between arrayed objects that can be easily edited to explore design concepts.
<b>Extend Your Desktop to the Cloud</b>
AutoCAD LT 2013 offers direct integration with Autodesk 360, enabling you to store, share, and view your drawings in the cloud.
<b>Annotate 2D CAD Drawings</b>
Need to call attention to important features in your technical drawings, architectural designs or electrical diagrams? Complete your 2D CAD drawings with annotations. Use multileaders for efficient notes and callouts. Add hatches to highlight important areas in your drawing. And make full use of intelligent dimensions.
-
Payment Methods
We accept:










