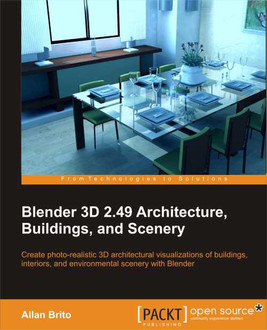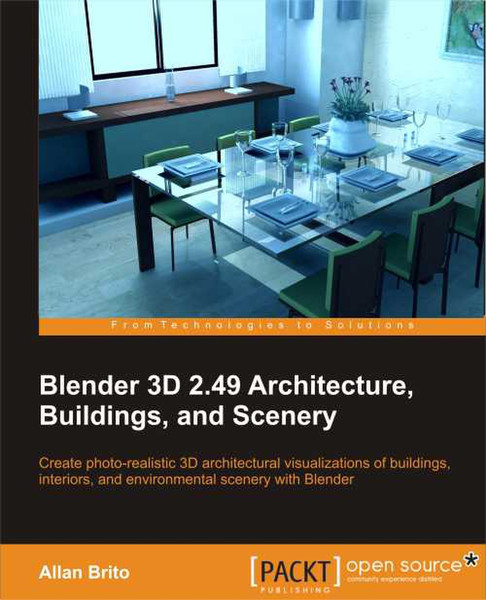Catalog
-
Catalog
- Antiquitäten & Kunst
- Auto & Motorrad: Fahrzeuge
- Baby
- Business & Industry
- Bücher
- Camping & Outdoor
- Feinschmecker
- Garten & Terrasse
- Haushalt & Wohnen
- Haustierbedarf
- Heimwerken & Garten
- HiFi & Audio
- Home, Construction, Renovation
- Household appliances
- Kleidung & Accessoires
- Modellbau
- Musik
- PC- & Videospiele
- Photo & camcorders
- Sammeln & Seltenes
- Spielzeug
- TV, Video, DVD
- Telekommunikation
- Uhren & Schmuck
- Wellness & Beauty
- computers & electronics
- entertainment & hobby
- fashion & lifestyle
- food, beverages & tobacco
- garden & patio
- health & beauty
- institutional food services equipment
- medical equipment, accessories & supplies
- office
- sports & recreation
- vehicles & accessories
- weapons & ammunition
Filters
Search

Packt Blender 3D 2.49 Architecture, Buildings, and Scenery 376pages software manual
EAN: 9781849510486
MPN: 978-1-84951-048-6
🚚 Select the country of delivery:
Delivery from:
Germany
Sale and delivery by:
Where to buy and prices (Advertising *)
On Top
Technical specifications
On Top
Technical details
| Genre | Computer aided design (CAD) software |
|---|---|
| Publisher | Packt |
| Number of pages | 376 pages |
| Written by | Allan Brito |
Additionally
| Release date | 09.2010 |
|---|
Blender 3D 2.49 Architecture, Buildings, and Scenery
- Study modeling, materials, textures, and light basics in Blender
- Learn special tricks and techniques to create walls, floors, roofs, and other specific architectural elements
- Create realistic virtual tours of buildings and scenes
- Develop a library of textures, materials, and objects that you can use over and over again
Every type of construction—such as building a house, a movie set, or a virtual set—needs a project. These projects are made of a lot of documents and technical drawings, which help in the construction of those buildings. These technical drawings and documents are just fine, but when you need to make a presentation of these projects for people who can't read technical drawings, things can get a little difficult.
To make presentations for people who can't read technical drawings, we use tools like Blender. With Blender we can create, texture, and generate photo-real images of a project. These images are helpful to architects or companies to explain their projects in a better way. This book will show you how to generate real-looking architectural models quickly using Blender. You can also create natural scenery, landscapes, plants, various weather conditions, environmental factors, building materials such as wood, metal, brick, and more using Blender.
As you walk through the chapters you will see that Blender is a tool, designed to give you high productivity and fast access to tools and menus helping you to create 3D models quickly for 3D visualization. You will learn how to add people to different scenes as well as other objects to an already existing photograph or a video making it easier to increase its realism.
The process begins by learning how Blender user interface works then moves on and starts to deal with 3D modeling. In the 3D modeling chapters you will learn how to work with polygon-based modeling for architecture, creating walls and other architectural elements. But, a project is not only made of large scale models and this is the reason why you also learn to create 3D furniture.
In the section about advanced lighting for architecture, you learn how to work with YafaRay to use global illumination techniques such as Photon Mapping and Path Tracing, and create photo-real renderings.
In the last section of the book, dedicated to animation, we will create linear animation based on keyframes and interactive 3D applications.
Create realistic models of building exteriors and interiors, the surrounding environment, and scenery.
<b>What you will learn from this book :</b>
- Ease the workflow of architectural visualization by using Blender
- Get the dimensions of models into the right proportions by learning how to use precision modeling
- Use the tools and techniques of Blender to create more details for your models, like windows and doors
- Create interior views of rooms and offices and exterior views of buildings, landscapes, and courtyards
- Produce video tours of the buildings and environments you create
- Set up an interactive camera to walk into a virtual 3D representation of the project
- Export simple versions of your models for use in games and interactive environments
- Apply textures to building surfaces to produce more detailed and realistic scenes
- Use the YafaRay raytracer to create astonishingly realistic, photo-quality images
- Create interactive animations
<b>Who this book is written for</b>
This book is for architects, game designers, artists, or movie makers who want to create realistic buildings, interiors, and scenery using Blender 3D, a free, open-source graphics tool. This book is not a general introduction to Blender, but focuses on developing expertise on the architectural aspects of the tool. You need not have prior knowledge of Blender.
- Learn special tricks and techniques to create walls, floors, roofs, and other specific architectural elements
- Create realistic virtual tours of buildings and scenes
- Develop a library of textures, materials, and objects that you can use over and over again
Every type of construction—such as building a house, a movie set, or a virtual set—needs a project. These projects are made of a lot of documents and technical drawings, which help in the construction of those buildings. These technical drawings and documents are just fine, but when you need to make a presentation of these projects for people who can't read technical drawings, things can get a little difficult.
To make presentations for people who can't read technical drawings, we use tools like Blender. With Blender we can create, texture, and generate photo-real images of a project. These images are helpful to architects or companies to explain their projects in a better way. This book will show you how to generate real-looking architectural models quickly using Blender. You can also create natural scenery, landscapes, plants, various weather conditions, environmental factors, building materials such as wood, metal, brick, and more using Blender.
As you walk through the chapters you will see that Blender is a tool, designed to give you high productivity and fast access to tools and menus helping you to create 3D models quickly for 3D visualization. You will learn how to add people to different scenes as well as other objects to an already existing photograph or a video making it easier to increase its realism.
The process begins by learning how Blender user interface works then moves on and starts to deal with 3D modeling. In the 3D modeling chapters you will learn how to work with polygon-based modeling for architecture, creating walls and other architectural elements. But, a project is not only made of large scale models and this is the reason why you also learn to create 3D furniture.
In the section about advanced lighting for architecture, you learn how to work with YafaRay to use global illumination techniques such as Photon Mapping and Path Tracing, and create photo-real renderings.
In the last section of the book, dedicated to animation, we will create linear animation based on keyframes and interactive 3D applications.
Create realistic models of building exteriors and interiors, the surrounding environment, and scenery.
<b>What you will learn from this book :</b>
- Ease the workflow of architectural visualization by using Blender
- Get the dimensions of models into the right proportions by learning how to use precision modeling
- Use the tools and techniques of Blender to create more details for your models, like windows and doors
- Create interior views of rooms and offices and exterior views of buildings, landscapes, and courtyards
- Produce video tours of the buildings and environments you create
- Set up an interactive camera to walk into a virtual 3D representation of the project
- Export simple versions of your models for use in games and interactive environments
- Apply textures to building surfaces to produce more detailed and realistic scenes
- Use the YafaRay raytracer to create astonishingly realistic, photo-quality images
- Create interactive animations
<b>Who this book is written for</b>
This book is for architects, game designers, artists, or movie makers who want to create realistic buildings, interiors, and scenery using Blender 3D, a free, open-source graphics tool. This book is not a general introduction to Blender, but focuses on developing expertise on the architectural aspects of the tool. You need not have prior knowledge of Blender.
-
Payment Methods
We accept:










