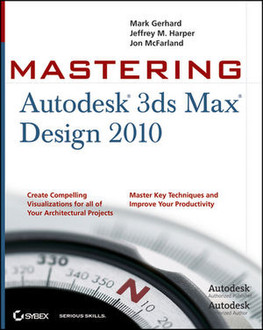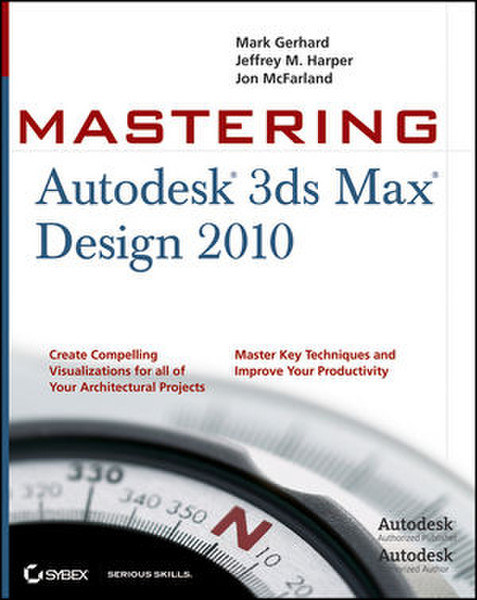Catalog
-
Catalog
- Antiquitäten & Kunst
- Auto & Motorrad: Fahrzeuge
- Baby
- Business & Industry
- Bücher
- Camping & Outdoor
- Feinschmecker
- Garten & Terrasse
- Haushalt & Wohnen
- Haustierbedarf
- Heimwerken & Garten
- HiFi & Audio
- Home, Construction, Renovation
- Household appliances
- Kleidung & Accessoires
- Modellbau
- Musik
- PC- & Videospiele
- Photo & camcorders
- Sammeln & Seltenes
- Spielzeug
- TV, Video, DVD
- Telekommunikation
- Uhren & Schmuck
- Wellness & Beauty
- computers & electronics
- entertainment & hobby
- fashion & lifestyle
- food, beverages & tobacco
- garden & patio
- health & beauty
- institutional food services equipment
- medical equipment, accessories & supplies
- office
- sports & recreation
- vehicles & accessories
- weapons & ammunition
Filters
Search

Wiley Mastering Autodesk 3ds Max Design 2010
EAN: 9780470402344
MPN: 978-0-470-40234-4
🚚 Select the country of delivery:
Delivery from:
Germany
Sale and delivery by:
Where to buy and prices (Advertising *)
On Top
Technical specifications
On Top
Technical details
| Genre | Computer aided design (CAD) software |
|---|---|
| Number of pages | 912 |
| Written by | Mark Gerhard, Jeffrey Harper, Jon McFarland |
Additionally
| Release date | 09/2009 |
|---|
Mastering Autodesk 3ds Max Design 2010
<b>The only comprehensive tutorial/reference exclusively devoted to Autodesk's robust architectural visualization software</b>
3ds Max Design is a powerful real-time 3D design, modeling, and animation tool for architectural visualizations. This book covers all the software's crucial features, including how to simulate and analyze sun, sky, and artificial light-crucial factors for sustainable design-and how to define and assign realistic materials and work with AutoCAD and Revit files.
You'll quickly learn how to get the most from this powerful software's 3D modeling, animation, and rendering capabilities. McFarland is an Autodesk Authorized Author with professional experience in creating complex visualizations for a large property development company. His real-world focus means workflows and instructions are professional and proven, and projects will include those that pros work on every day.
- Uses actual examples from the author's experience, including retail spaces, small offices, residential developments, and more
- Concise explanations, focused examples, step-by-step instructions, and hands-on tutorials teach the basics and fine points of the software
- Covers all the essential features, such as how to simulate and analyze sun, sky, and artificial light
- Demonstrates efficient use of the interface; how to work with Revit and AutoCAD files; using data, scene management, and solid modeling tools; rendering real-world surfaces; and setting up animated walkthroughs
3ds Max Design is a powerful real-time 3D design, modeling, and animation tool for architectural visualizations. This book covers all the software's crucial features, including how to simulate and analyze sun, sky, and artificial light-crucial factors for sustainable design-and how to define and assign realistic materials and work with AutoCAD and Revit files.
You'll quickly learn how to get the most from this powerful software's 3D modeling, animation, and rendering capabilities. McFarland is an Autodesk Authorized Author with professional experience in creating complex visualizations for a large property development company. His real-world focus means workflows and instructions are professional and proven, and projects will include those that pros work on every day.
- Uses actual examples from the author's experience, including retail spaces, small offices, residential developments, and more
- Concise explanations, focused examples, step-by-step instructions, and hands-on tutorials teach the basics and fine points of the software
- Covers all the essential features, such as how to simulate and analyze sun, sky, and artificial light
- Demonstrates efficient use of the interface; how to work with Revit and AutoCAD files; using data, scene management, and solid modeling tools; rendering real-world surfaces; and setting up animated walkthroughs
-
Payment Methods
We accept:










